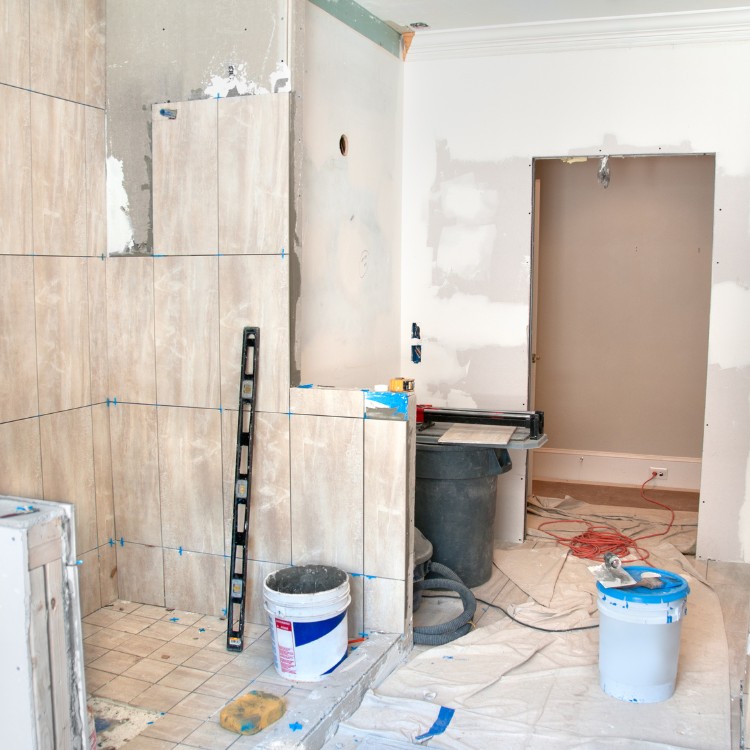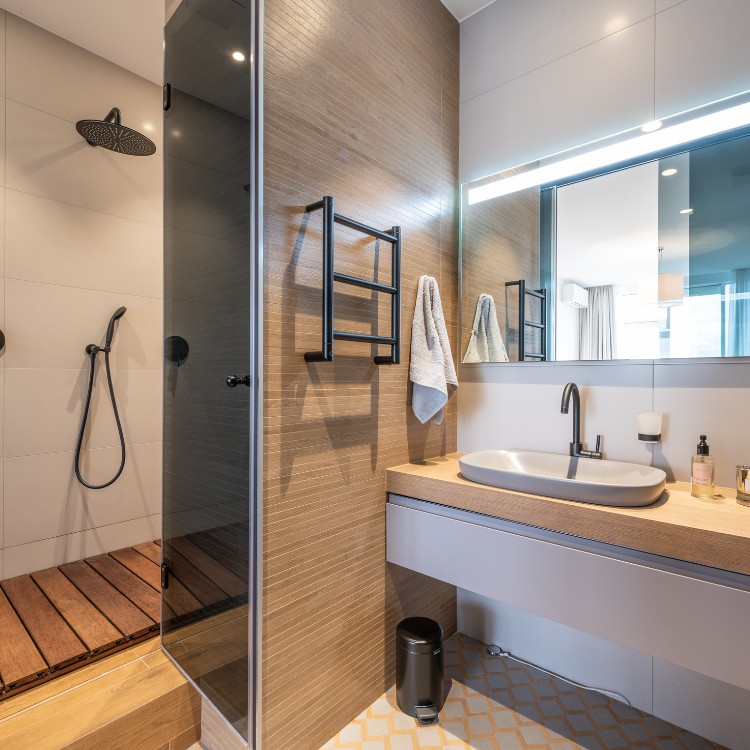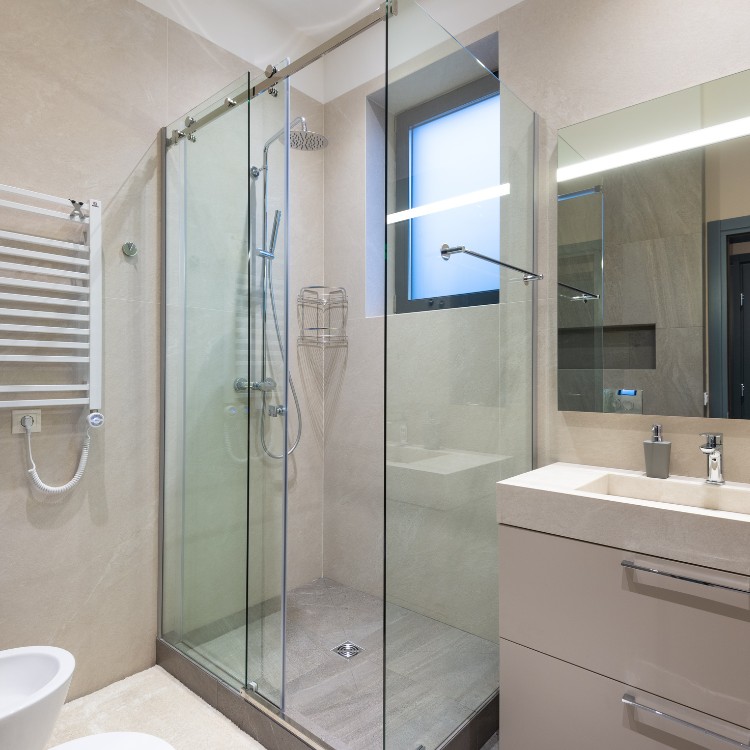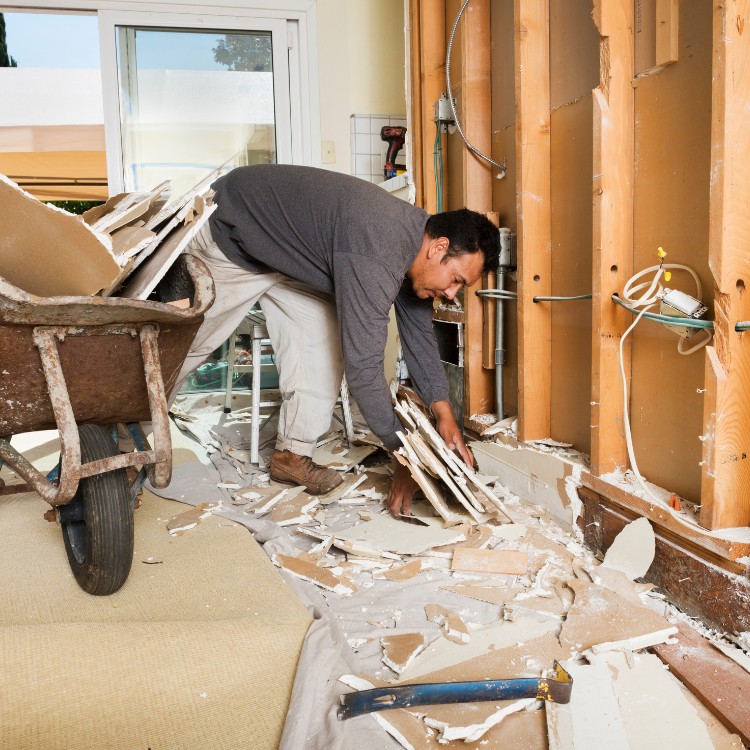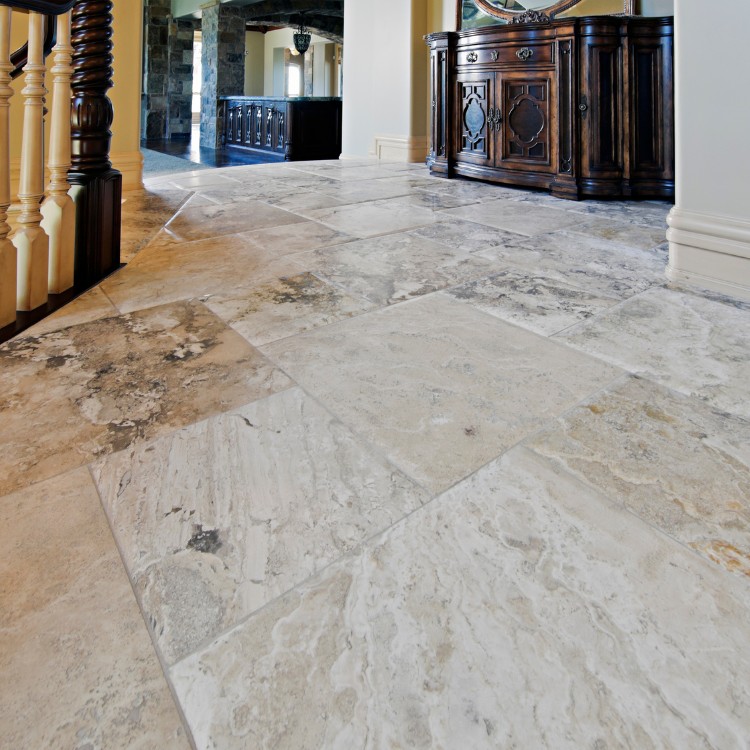Consultation and planning start with a site assessment, moisture and framing checks, and accurate measurements. We collaborate on layout, curbed vs. curbless entry, drain style, bench and niche placement, and tile format to set the right substrate requirements. You receive a detailed scope, timeline, and transparent pricing.
Build execution includes demolition (if needed), structural adjustments, blocking, pan construction, waterproofing, and flood testing. We coordinate with plumbers and electricians to align valve heights, drain locations, and heated floors. Substrates are flattened, joints are treated per manufacturer specs, and inspections are scheduled where required.
Finishing touches prepare the shower for tile or continue into tile installation upon request. We set accessories and support glass installers with true, reinforced openings. Afterward, we seal perimeters with appropriate sealants, perform a full quality walk-through, provide care guidance, and document warranty coverage.
